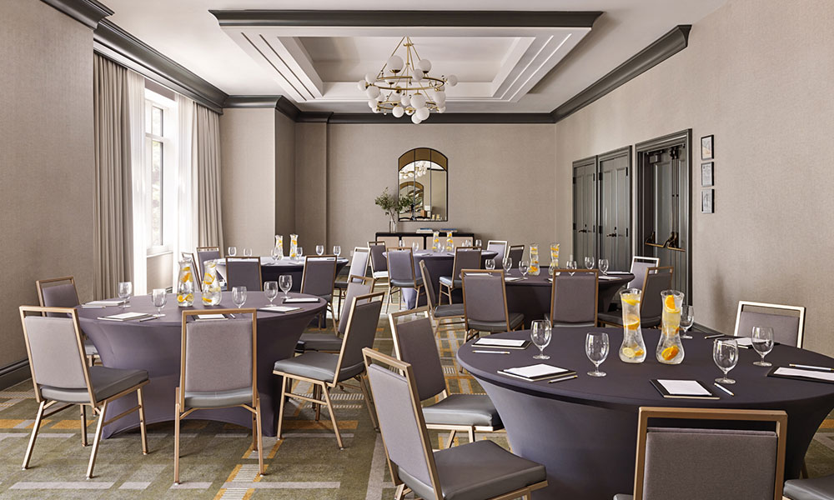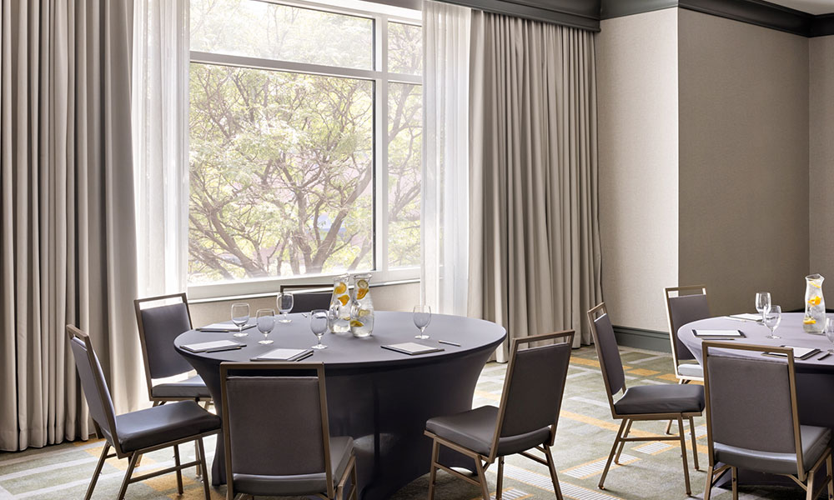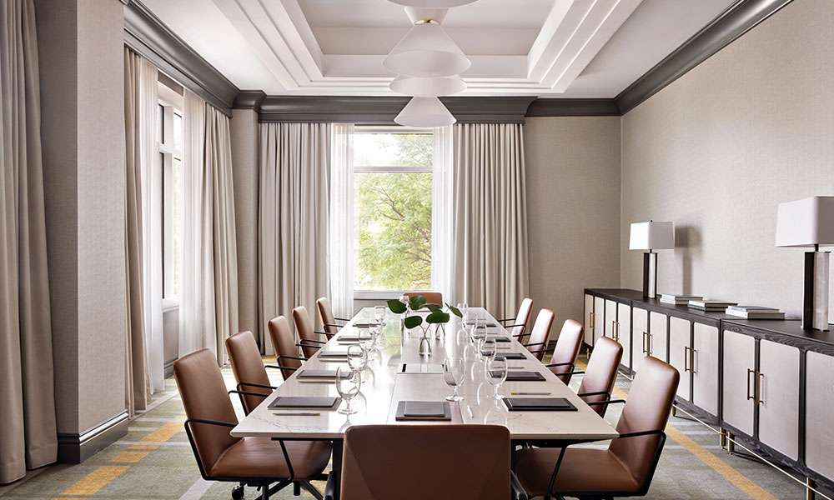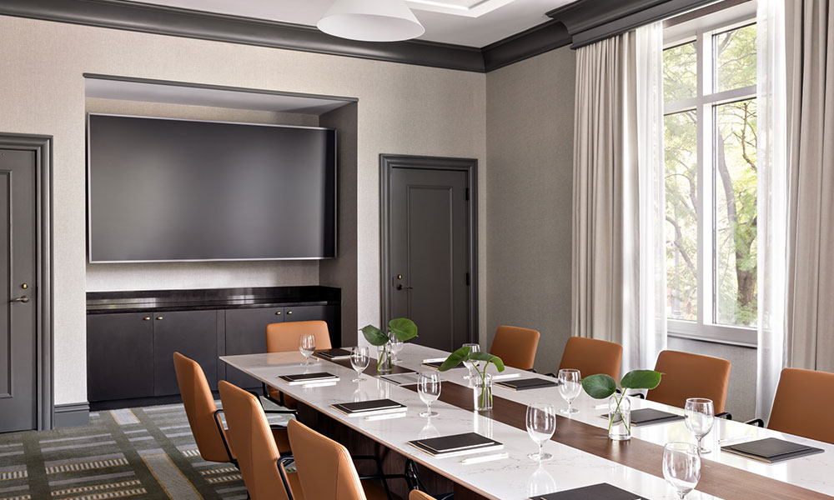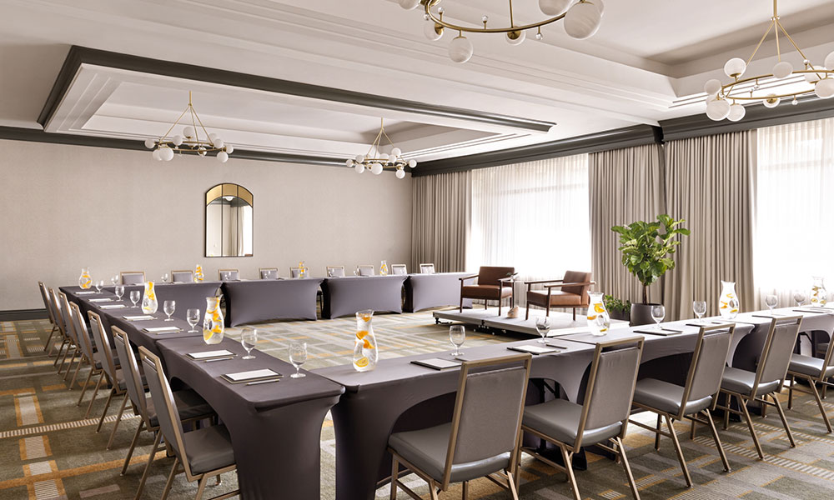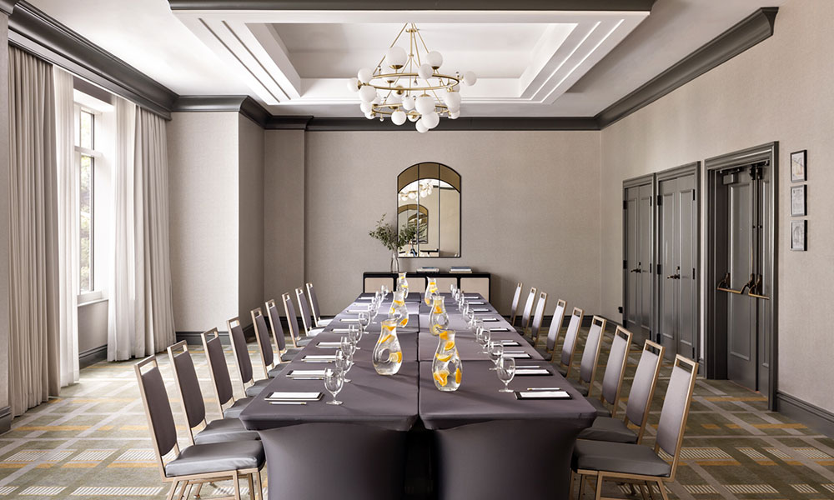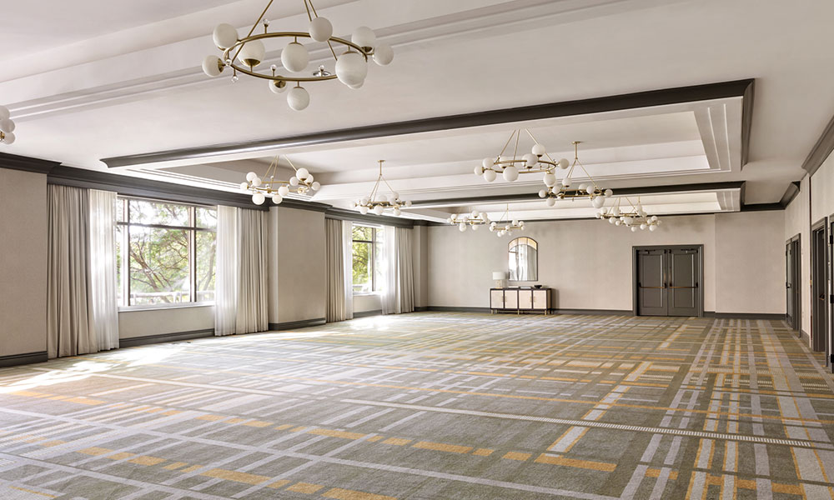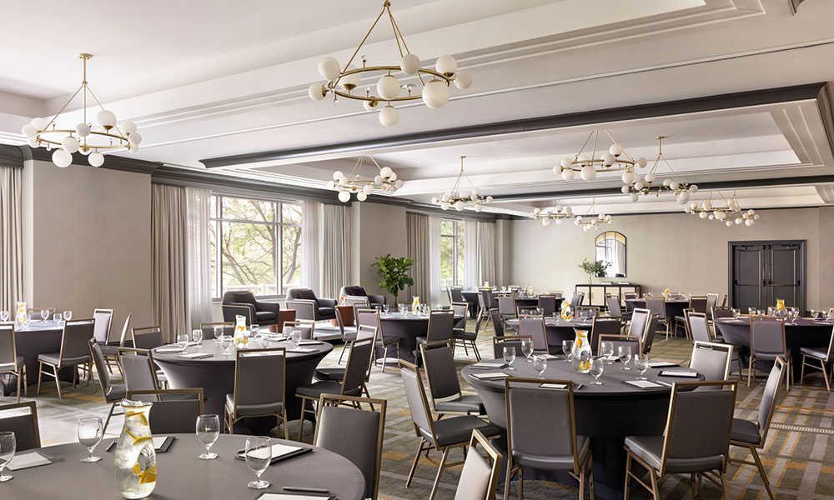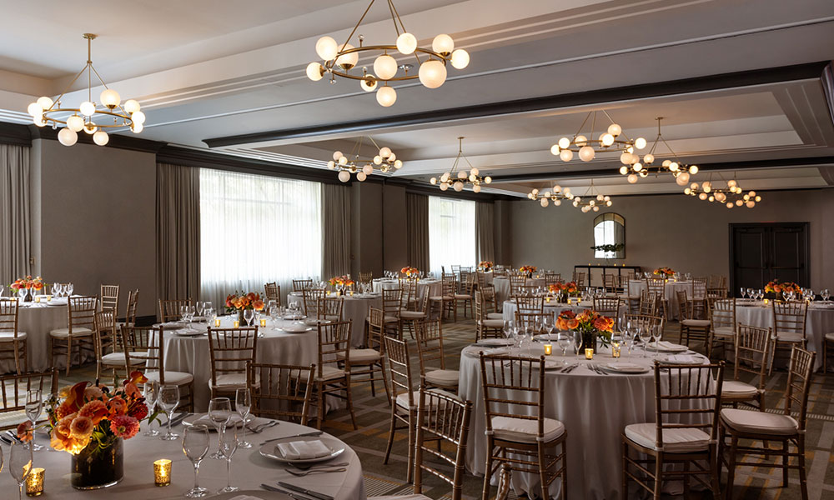Get to know the event space rundown
Our figures dazzle. We’re talking 15,000 square feet of flexible meeting and event spaces, including the rave-worthy courtyard, and soaring ceilings that measure 10 feet high. Explore our impressive features from a grand ballroom and enticing outdoor spaces to event rooms that can be broken down for smaller affairs. To host the event of a lifetime, you need look no farther than these gorgeous floor plans.


